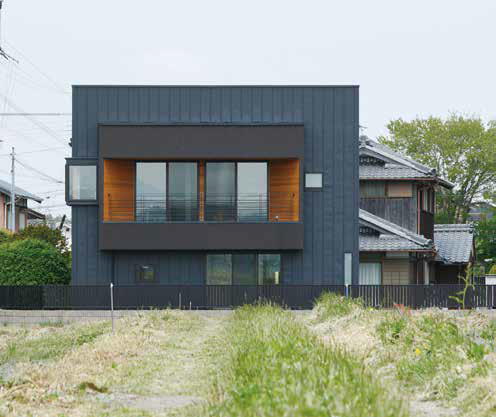
소재가 가진 질감의 이점을 적극 활용한 이 협소주택은 살아가면서 더 애착을 가질 수 있는 편안한 공간을 목표로 만들어졌다. 멋진 시골 풍경을 마주보고 있으며, 그 주변으로는 담장이 집을 둘러싸고 있다. 짜임새 있는 공간 구성으로 2층에서는 느긋하게 시골의 경치를 즐길 수 있는데, 사용한 자재가 가진 본연의 질감을 생생하게 살리기 위해 공간 구성을 더욱 심플하게 했다. 맞춤 가구와 고급스러운 골동품의 사용으로 구획된 공간은 더욱 풍성하고 다양한 공간으로 만들어졌다. 강한 존재감을 가진 외관과 전체적인
디자인은 기품 있으며, 미래의 시골 풍경과도 자연스럽게 어우러지는 하나의 상징이 되기를 기대하고 있다.
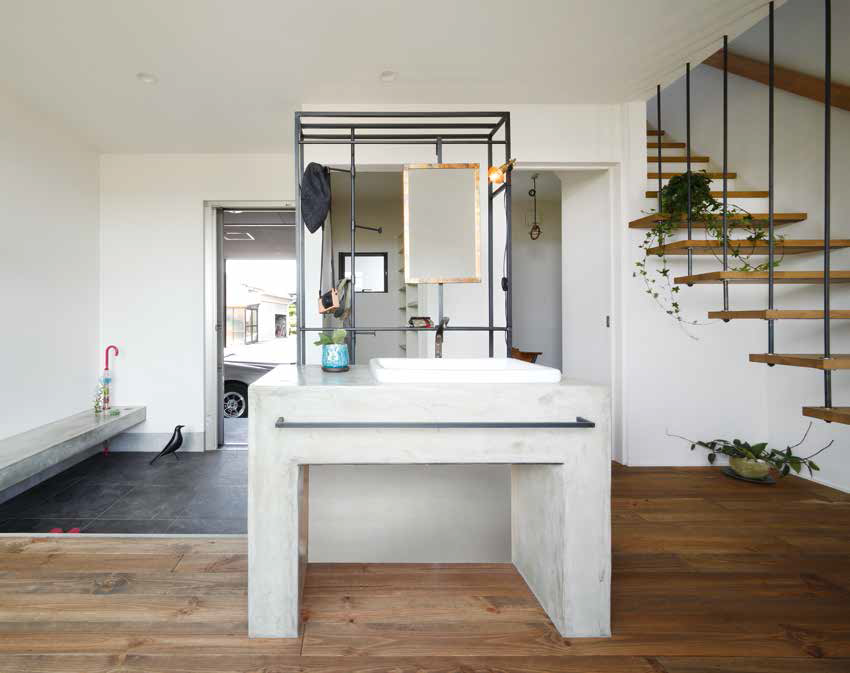
The plan projects that thought that taking advantage of the texture of the thing itself, and that put out or how to create a space to be able to have the attachment in the future. This site is facing the rural scene scenic, but it is also the land closed surrounded by a peripheral wall. Where it is allowed to place a major feature on the second floor, we thought the configuration space that can be enjoy the scenery on the second floor in a relaxed manner. By using a configuration simple as a space, by which performs production utilizing the texture of each that you want to use, and partitioning the space in the furniture and fittings of the original antique, it has created a space rich and diverse. The appearance and design with a strong presence is located dignified toward the rural scene, it is expected that this symbolism is to blend rural scene future.
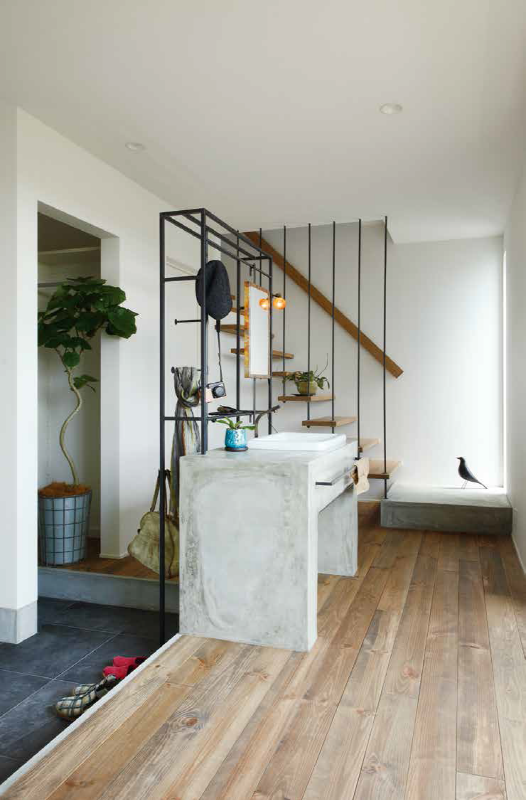
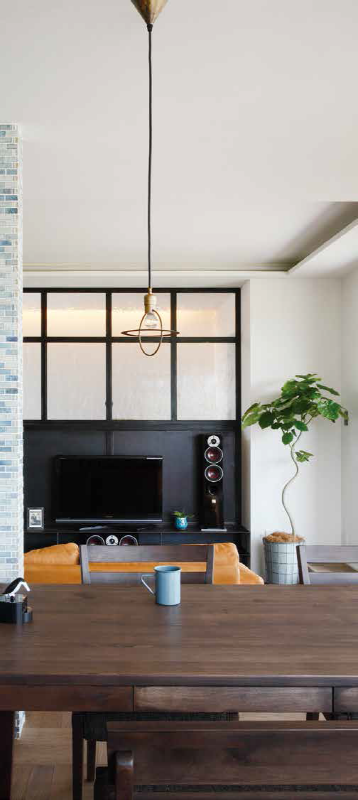
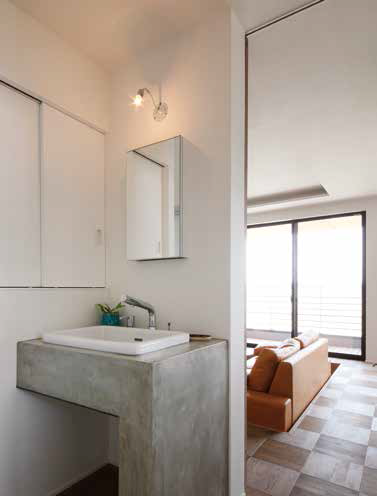
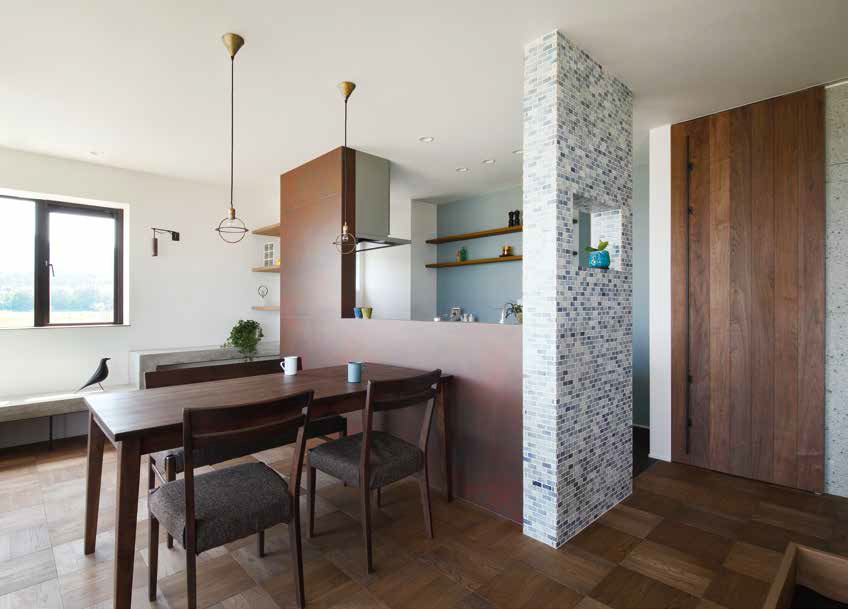
성은주
저작권자 ⓒ Deco Journal 무단전재 및 재배포 금지











0개의 댓글
댓글 정렬